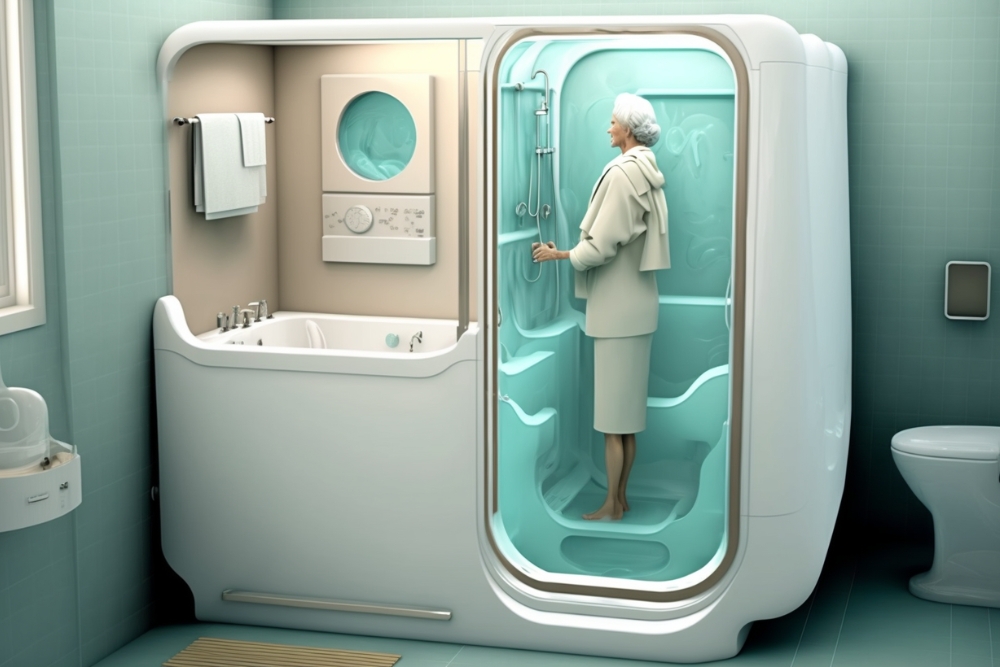New 2-Bed Senior Houses: Practical Features and Design
Many new two-bedroom senior houses differ from standard homes in several practical ways. Design elements often include step-free entry, wider doorways and halls, single-level layouts, low-maintenance exterior materials, non-slip flooring, strategically placed grab bars, lever-style handles, walk-in showers with seating, and easily accessed outdoor areas. These features support mobility, safety, comfort, and reduced upkeep for older adults.

The growing demand for age-friendly housing has sparked innovation in residential design, leading to the development of specialized 2-bedroom senior houses that blend comfort with practical functionality. These homes represent a significant departure from standard residential construction, incorporating specific features that enhance daily living for older adults while maintaining an attractive, modern appearance.
What Makes These Senior Houses Different from Standard Homes?
Senior-focused housing differs fundamentally from conventional homes through its emphasis on accessibility and aging-in-place design principles. Standard homes often feature multiple levels, narrow hallways, high thresholds, and standard-height fixtures that can become challenging as mobility changes. Senior houses eliminate these barriers by incorporating single-story layouts, reinforced walls for grab bar installation, and strategic placement of electrical outlets and light switches at accessible heights.
The construction materials and finishes also differ significantly. While traditional homes may prioritize aesthetic trends, senior houses focus on durability and ease of maintenance. Flooring choices favor non-slip surfaces, and color contrasts are used strategically to help with depth perception and navigation throughout the home.
How Do Step-Free Entry and Wide Doorways Enhance Daily Living?
Step-free entries eliminate one of the most common barriers that older adults face when entering and exiting their homes. Traditional raised thresholds can pose tripping hazards and become increasingly difficult to navigate for those using mobility aids. Zero-step entries, combined with covered porches or awnings, provide safe, weather-protected access that supports independence.
Wide doorways, typically measuring 36 inches instead of the standard 32 inches, accommodate wheelchairs, walkers, and other mobility devices while also making everyday tasks easier. These broader passages reduce the risk of bumping into door frames and allow for more comfortable movement throughout the home, whether carrying groceries, laundry, or simply navigating daily routines.
Why Is Low-Maintenance Design Essential for Daily Ease?
Low-maintenance design features significantly reduce the physical demands and costs associated with home upkeep. Exterior materials like fiber cement siding, composite decking, and metal roofing require minimal maintenance compared to traditional wood siding or asphalt shingles. Inside the home, quartz countertops, luxury vinyl flooring, and quality paint finishes resist wear and require less frequent replacement or refinishing.
Landscaping in senior housing developments often features drought-resistant plants, automated irrigation systems, and minimal lawn areas to reduce yard work requirements. These design choices allow residents to enjoy attractive outdoor spaces without the physical demands of extensive gardening or lawn maintenance.
What Safety Features Do Seniors Appreciate Most?
Safety features in senior houses extend beyond basic accessibility to include comprehensive systems that provide peace of mind. Enhanced lighting throughout the home, including motion-activated fixtures in hallways and bathrooms, helps prevent falls during nighttime navigation. Lever-style door handles and faucets are easier to operate than traditional knobs, especially for those with arthritis or limited grip strength.
Bathrooms receive particular attention with features like curbless showers, built-in shower seats, and strategically placed grab bars. Kitchen safety improvements include pull-out shelves in lower cabinets, raised dishwashers to reduce bending, and induction cooktops that remain cool to the touch.
How Do Comfortable and Practical Layouts Improve Quality of Life?
Thoughtful floor plans in senior houses prioritize functionality and comfort through open concepts that reduce navigation barriers and improve sight lines throughout the home. The master bedroom and bathroom are typically located on the main level, eliminating the need for stair climbing. Kitchen designs feature work triangles that minimize walking distances and include islands or peninsulas that provide additional workspace and storage.
Storage solutions are integrated throughout these homes, recognizing that downsizing often means making the most of available space. Built-in organizers, walk-in closets with adjustable shelving, and pantries with pull-out drawers help maintain organization while keeping frequently used items easily accessible.
| Provider Name | Services Offered | Key Features |
|---|---|---|
| Del Webb | Active adult communities | Resort-style amenities, golf courses |
| Pulte Homes | Age-targeted housing | Universal design features, maintenance services |
| Toll Brothers | Luxury senior communities | Concierge services, fitness centers |
| Lennar | 55+ neighborhoods | Smart home technology, social activities |
| Shea Homes | Active lifestyle communities | Walking trails, clubhouses |
The integration of technology also plays a crucial role in modern senior house design. Smart home features like programmable thermostats, video doorbells, and medical alert systems can be seamlessly incorporated into the home’s infrastructure. These technologies support aging in place by providing remote monitoring capabilities and simplified home management.
Community aspects often complement individual home features in senior housing developments. Shared spaces like fitness centers, libraries, and social halls provide opportunities for engagement while individual homes maintain privacy and independence. This combination of personal space and community connection addresses both the practical and social aspects of successful aging.
The evolution of senior housing design reflects a broader understanding of how thoughtful architecture and planning can support quality of life as people age. These 2-bedroom senior houses represent a significant advancement in creating homes that adapt to changing needs while maintaining comfort, safety, and dignity for their residents.




